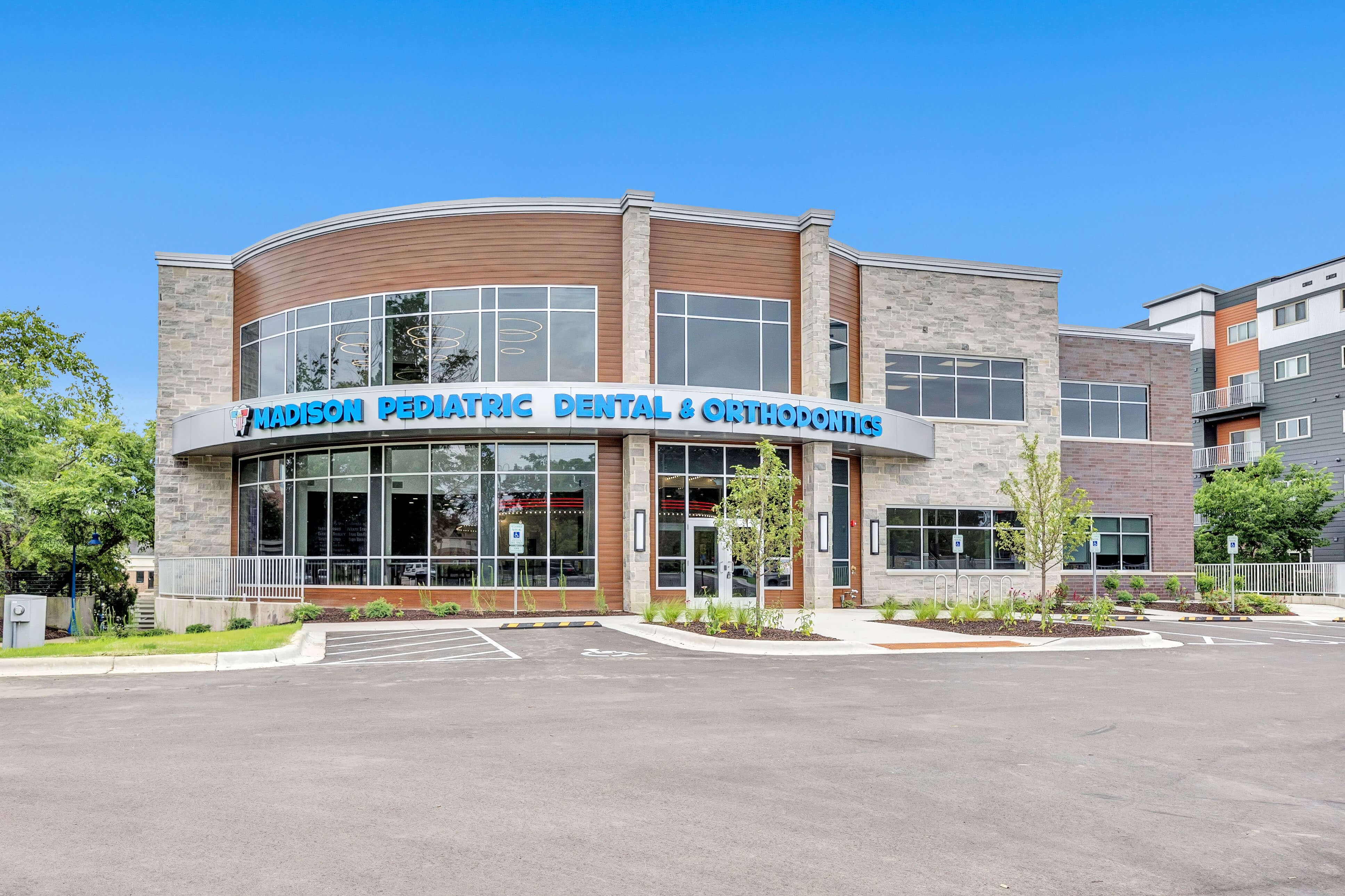
Madison Pediatric Dental and Orthodontics
Location
Madison, WI
Size
22,461 Square Feet
Treatment Chairs
23
The Madison Pediatric Dental & Orthodontics clinic in Monona, Wisconsin, is a testament to innovative dental architecture, designed by Nolan Carter Architecture and constructed by Ideal Builders, Inc. This state-of-the-art facility involved extensive planning and site work, including the demolition of a previous building to create the perfect space for this large, modern clinic. The two-story structure features a striking exterior of stone and metal cladding, complemented by expansive windows that flood the interior with natural light. Inside, the clinic's design carries a unique movie theater theme, creating a fun and engaging environment for young patients. The facility includes multiple treatment rooms, a large open orthodontic area, and a dedicated theater space, all designed to prioritize patient comfort and efficiency. Sustainability was a focus of the project, with solar panels installed on the roof to reduce the clinic’s carbon footprint. The site development included careful landscaping and accessibility features, ensuring the clinic is welcoming and functional for all visitors. The project demonstrates Nolan Carter’s expertise in dental and healthcare design, combining aesthetic appeal with practical functionality in Monona's most advanced dental facility.
